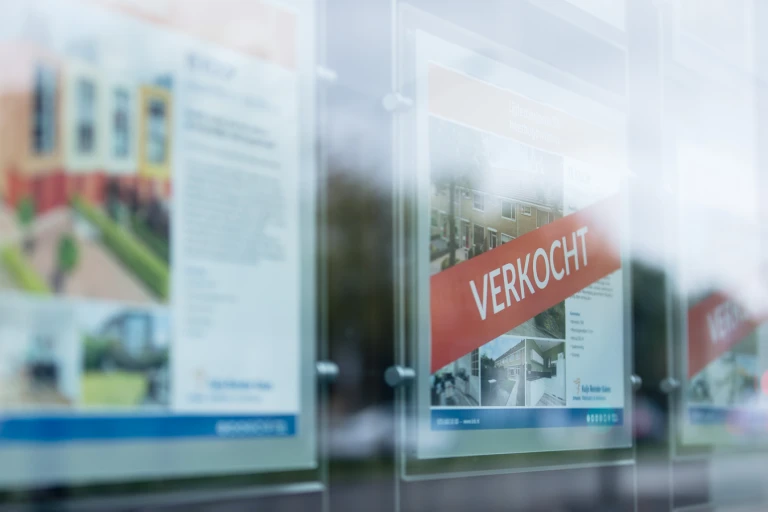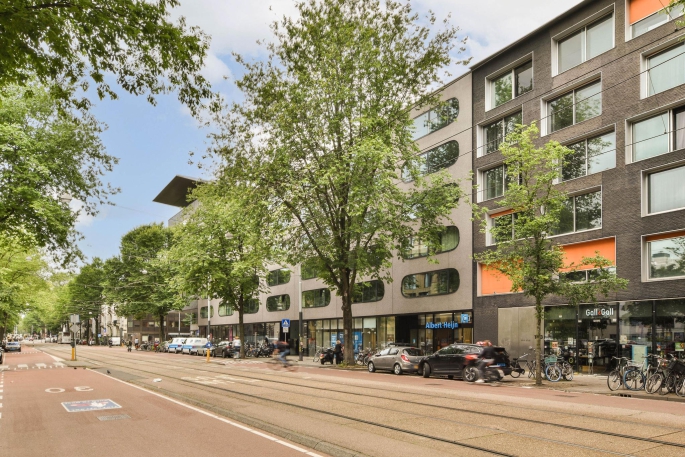Verkocht
Sarphatistraat 135 F , 1018 GD, Amsterdam
- 95 m²
- 1
- B
Omschrijving
ENGLISH VERSION BELOW Gelegen in een hele gezellige woonomgeving bevindt zich op de tweede etage dit lichte en ruime appartement met een woonoppervlakte van maar liefst 95 m² en een balkon aan de achterzijde van het gebouw. Dit unieke appartement kan nog helemaal...
Kenmerken
Woonoppervlakte 95 m²
Aantal slaapkamers 1 slaapkamers
Aantal kamers 2 kamers
Buurtstatistieken Sarphatistrook
Algemeen
Status Verkocht
Aanvaarding in overleg
Bouw
Woning type Appartement
Soort appartement bovenwoning
Recreatiewoning nee
Permanente bewoning ja
Bouwjaar 2001
Bouwvorm bestaande bouw
Soort dak plat dak
Materiaal van dak
- bitumineuze dakbedekking
Open portiek nee
VVE actief ja
Locatie
Adres Sarphatistraat 135 F
Plaats Amsterdam
Provincie Noord_holland
Land Nederland
Ligging
- Aan rustige weg
- In woonwijk
Oppervlakte en inhoud
Woonoppervlakte 95 m²
Gebouwgebonden buitenruimte 13 m²
Inhoud 285 m³
Oppervlakte externe bergruimte 7
Totale woonoppervlakte 95
Indeling
Bevind zich op woonlaag 2
Aantal woonlagen 1
Aantal verdiepingen 1
Aantal kamers 2 kamers waarvan 1 slaapkamers
Aantal woonlagen 1 woonlagen
Voorzieningen
- Mechanische ventilatie
Energie
Energielabel B
Isolatie
- Volledig geisoleerd
Verwarming
- Cv ketel
Warm water
- cv ketel
Buitenruimte
Tuin
- Geen tuin
Hoofdtuin geen tuin
Hoofdtuin achterom nee
Bergruimte
Schuur/berging Box
Voorzieningen
- Voorzien van elektra
Isolatie
Aantal schuren 1
Parkeergelegenheid
Garage
- Geen garage
Faciliteiten
Onderhoud
Onderhoud binnen goed
Onderhoud buiten goed
Overig
Huidig gebruik Woonruimte
Huidige bestemming Woonruimte
Buurtstatistieken Sarphatistrook
Hier zult u wonen
Sarphatistraat 135 F, 1018 GD, Amsterdam




